
Ask A Designer: “I Want to Renovate My Kitchen... Where Do I Even Start?”
Dani Dean answers your burning kitchen renovation questions.
Welcome to 'Ask a Designer'; a series where an interior designer will answer your most pressing interior design questions, space problems, and home challenges. For this instalment, Dani Dean of The Make Haus will be answering a question from a member of the Bed Threads Community.
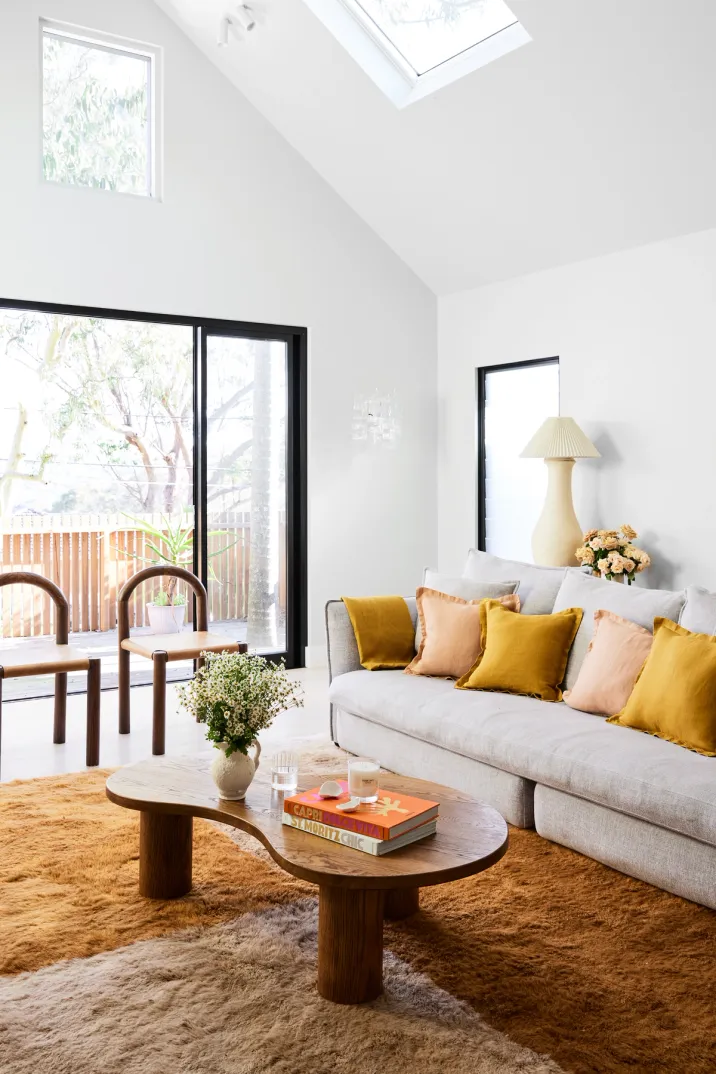
Meet the Designer
Dani Dean specialises in everything from interior styling and set design to ideating and executing weddings and brand events through her multidisciplinary creative studio, The Make Haus.
A confident and experienced interior designer, Dani has been the guiding force behind the transformations of numerous commercial, retail, and residential spaces – including her own! – and has a particular flair for creating spaces that are unique yet chic. We were lucky enough to take a tour of Dani's colorful Northern Beaches home, which serves plenty of inspo for designing a home that utilizes color in a sophisticated manner.
She is also a founder of The Ware; a collection of private studios for small businesses to conduct photoshoots, workshops, intimate gatherings, and creative play.
The Question
Hi Dani,
I have a small apartment and want to do a full renovation of the kitchen. How do I know where to start?
The only thing I know so far is the style of kitchen I like – I have a whole Pinterest board on it! Aside from that I’m a bit lost. Budget, builders, finishes, timeline… It’s all very new to me and I’m struggling to get my head around the first steps. I want to incorporate colour, but I don't want it to feel dated too soon. Where should I invest, and where can I save? Is a butler's pantry worth it?
What don’t I know that I need to know!?
The Answer
Renovating your home can be a daunting process. From deciding on an overall aesthetic to finding people who can help, it can be overwhelming... and expensive!
Kitchens often set the tone for the whole home, and a dated or impractical design can bring down the whole vibe. They are a priority space for renovations because of their dual purpose, as both a utilitarian and entertainment space.
Kitchens aren’t just the heart of the home, they are an opportunity to inject personality into your house and should be the natural entertainer; a warm, welcoming, functional space with character. Investment in this space should yield practicality and beauty, while facilitating ease into your everyday activities.
The scale, investment, and impact of a kitchen redesign mean starting the process shouldn't be taken lightly – but I've got some tips to help. Transforming your Pinterest board into a reality requires detailed planning and thoughtful consideration so you can create the kitchen of your dreams.
The first steps can be daunting but I can suggest some pertinent points you should consider before you start purchasing your tapware!
How to start the kitchen renovation process
1. Get inspired by social media
Firstly, dive into platforms like Pinterest and Instagram to compile galleries of homes, places, and objects you are drawn to. This will develop into a mood board to help you define your colour palette, materiality, and overall aesthetic.
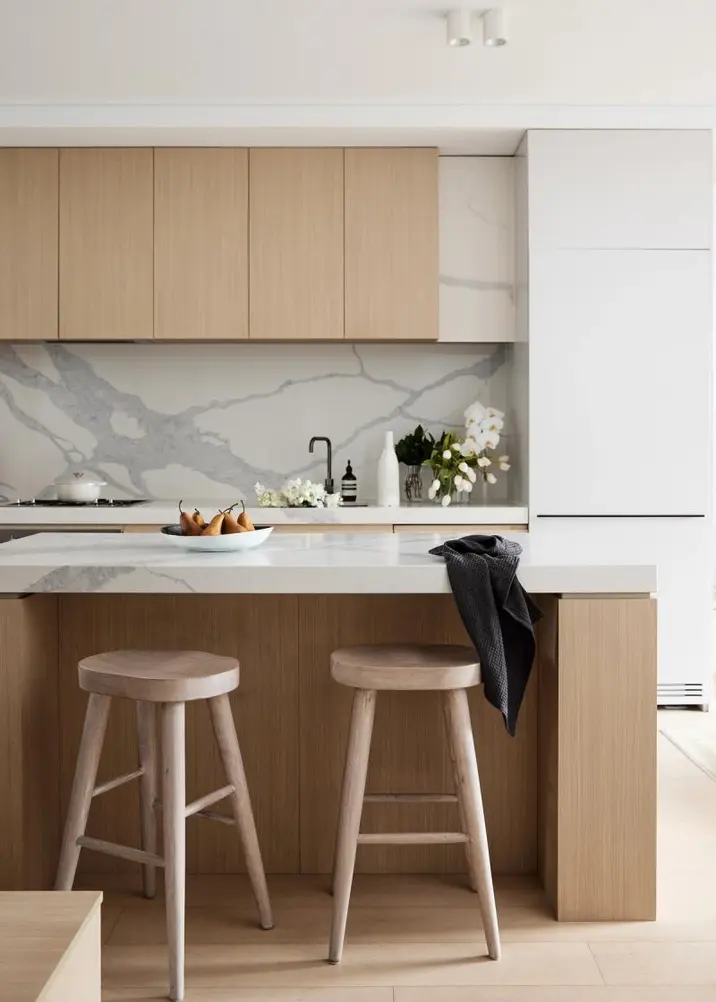
2. Decide if want to self-manage or get help
Once you have a clear vision of these key design elements, the next step is to establish if you will self-manage the project or use a professional designer. A designer can transform your pinspiration board into a functional and actionable plan. They will bring industry contacts, recommended trades, and suppliers, drawing your attention to things you may not have even considered and be able to deliver it all within a specific timeframe, on budget.
If you decide to self-manage make sure you find a reputable builder with appropriate qualifications and insurance. The best way to find one is by word of mouth or pursuing online reviews. Be very clear from the get-go regarding your vision, timeline expectations and budget to ensure a smooth process and delivery.
Once the ball is rolling you need to trust the process! Timelines can be long and often blow out. Your designer or builder will be your guide and act as the driving force to bring your vision to life. So again, find and invest in a good one.

3. Find a layout that works for you
The golden triangle rule of ‘cook, clean, store’ is an ideal starting point for your spatial planning – it can create an efficient and ergonomic layout that allows for smooth movement between these three areas.
However, depending on the size and shape of the space available you may end up with multiple layout options or just one. Functionality should be your number one goal, spend time really envisioning the usage within the space. Design features should come second to this.
A few hot tips to consider are; keep storage for everyday items like cutlery and mugs close to the dishwasher for efficiency; install a bin system under your island or peninsula for quick cleans of your main prep and serving area; and when choosing features such as under-mount ovens or appliance stacks keep in mind practical heights.
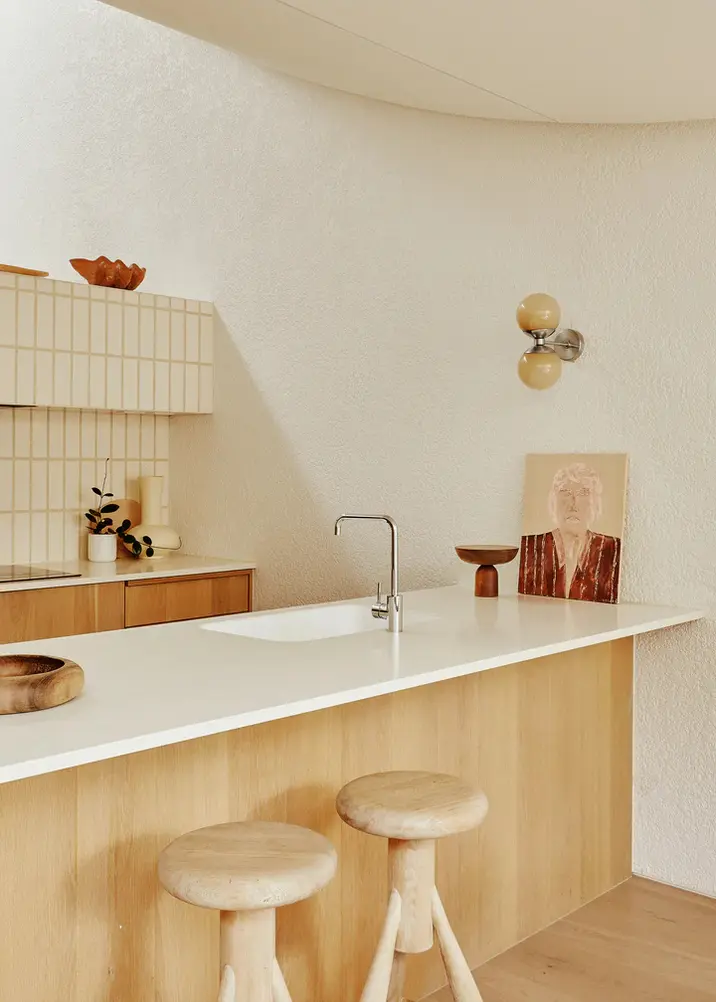
4. Decide on what to splurge on and what to save on
Kitchens are inevitably going to be one of the most expensive areas in a home. They require skilled trades to establish the groundwork and structure of the space, which is going to take a large chunk of your budget. You will need cabinetry, plumbing and electricity ticked off before you even get to pick out your cabinet profiles. The major way to trim groundwork expenses is to retain the existing layout and plumbing/wiring. But there are also several sneaky flex spaces in kitchen design, where you can splurge or save depending on your budget:
- If you’re Masterchef mad, premium appliances are going to be a splurge point, if not go for a quality brand in a uniform finish and save a little.
- You can save with strategic downlighting or splurge with feature pendants over your island and LED strip lights under your upper cabinets.
- Splurging on your sink can make it a focal point of the space. Farmhouse, concrete and composite styles are iconic and eye-catching. But on the flip side if a fancy sink is not your priority go for a stainless undermount design.
- A simple tiled backsplash will suit a conservative budget but if you have room to splurge this can be an impactful area to consider marble or complex feature tiles.
- Invest in stone for your island for a premium finish or save with Caesar stone.
- Splurge on an integrated refrigerator for a streamlined look or opt for a traditional free-standing to save.
- Finally, cabinetry can be quite pricey. There are a myriad of DIY and semi-DIY options these days if you need to save and custom is not in the budget. But remember kitchen cabinets need to be extremely durable and well designed. If you have space to splurge on cabinetry, feature storage like pigeon holes, open shelving and under-island nooks provide opportunities for stylistic vignettes to enhance the aesthetics of your space.
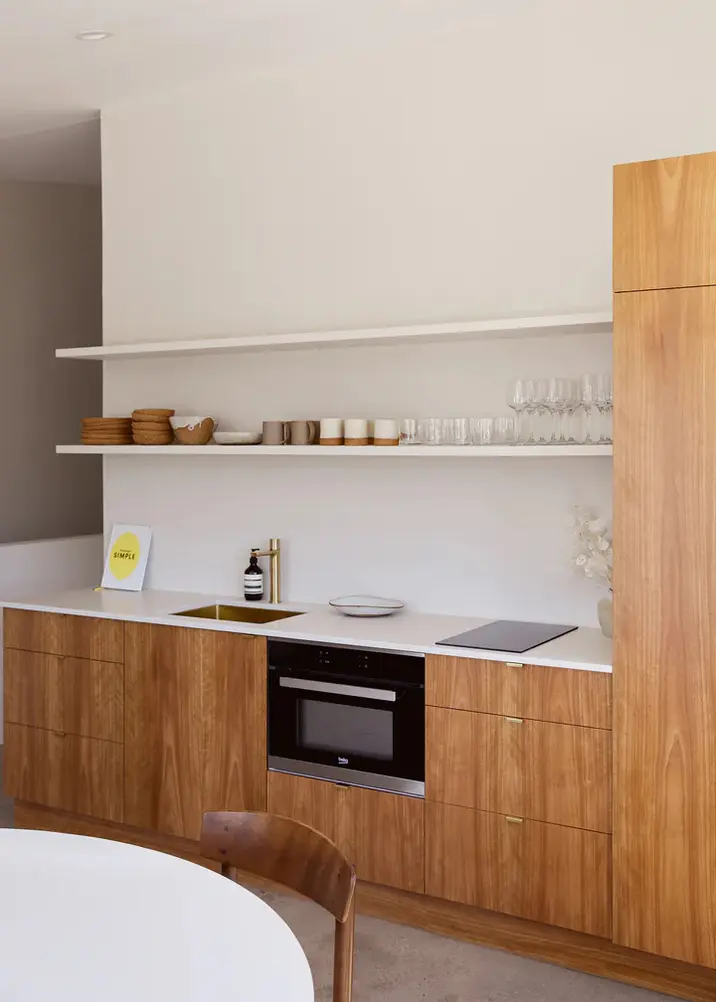
5. Pick your materials
Materiality in the kitchen is of more importance than just the visuals. Daily wear and tear and constant exposure to food prep, spills, and cleaning solvents mean the materials you opt for need to be durable.
If you invest in premium finishes like marble or polished concrete, be prepared to protect and maintain it. Use soft base chopping boards and consider an oversize butcher's block to place pots and serving plates on to minimise scratches.
Natural stone is my personal preference for bench tops. It can blemish with various foods, but I feel that only adds character over time. After all, your home is not a display home!
Picking great fixtures is as easy as focussing on key suppliers that provide quality appliances and timeless finishes. Choose the style you prefer and then research who offers quality production. Elements such as hardware and tapware can change the whole tone of the kitchen, so try to find images of different style combinations before locking anything in.
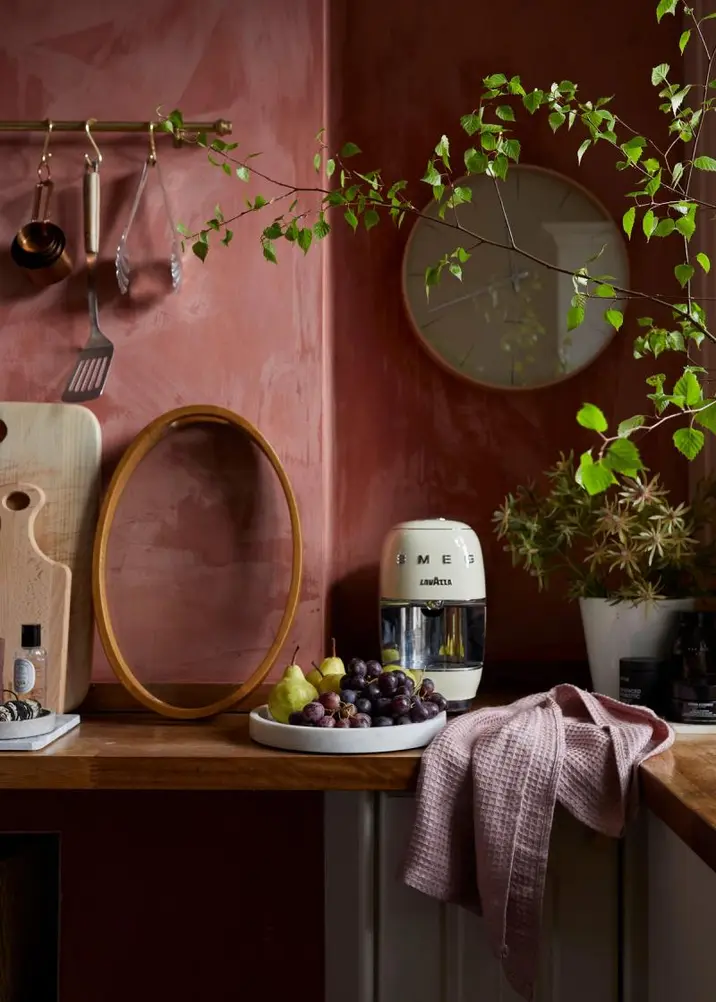
How to use colour in a kitchen
There are several ways to incorporate colour into your kitchen. If you are designing your forever home, lean into your design dreams – don’t be shy! Think of your kitchen as the pillar of your home, there is plenty of other areas in the house for simplistic design. Embrace colour and be bold with your kitchen – if that’s your style. It will bring you daily joy and set the tone for your guests.
Coloured cabinetry is the primary way to introduce colour into kitchen design, with splashbacks and bench tops providing additional opportunities. If you are on the fence or tend to be trend-driven, I recommend using wall paint to add a touch of colour and then compliment that with styling items and display crockery for a coordinated colour hit.
If you are in a small space, like an apartment with open living areas, have a firm idea of how you want the whole space to look and feel, not just the kitchen. This will provide you with a cohesive and pleasing overall space.
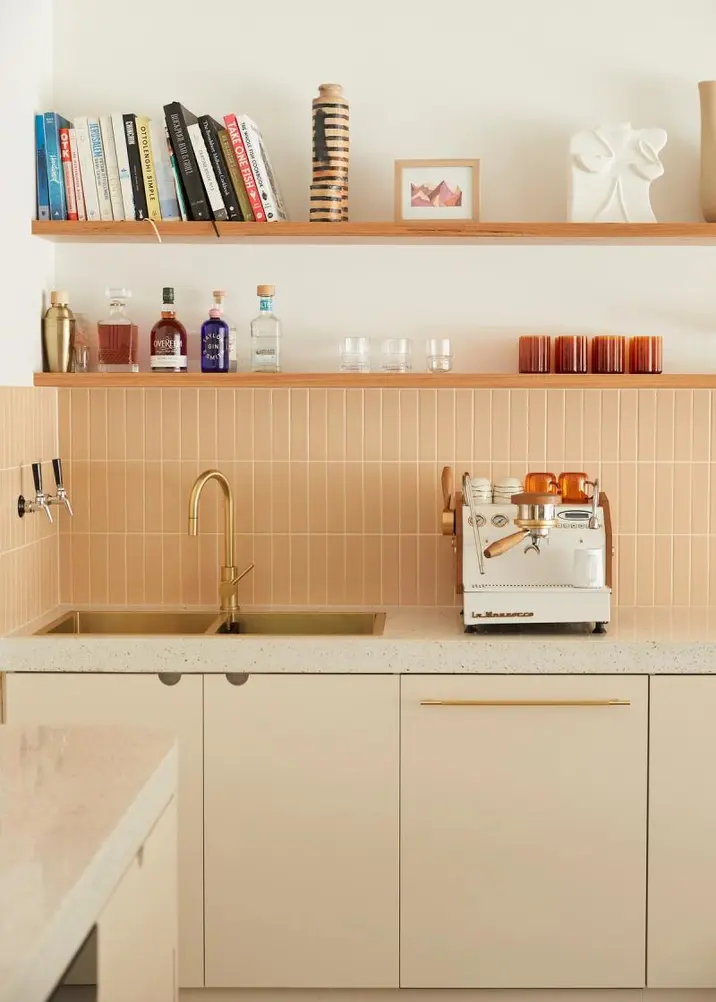
Is a butler's pantry worth it?
Butler's pantries have gone from being a luxury addition, to a kitchen design essential. But they're not always possible due to budget and spatial constraints. The concept of concealing all the havoc of preparation and clean-up is an appealing idea for anyone who likes to entertain. It allows your kitchen to function as an additional entertaining space and not be cluttered with the debris of a good time.
Ideally, your butler's pantry should be plumbed and wired to allow for an additional dishwasher, charging stations for devices, small appliances, and even luxuries like a Vintec wine fridge.
If a top-shelf butler's pantry is out of your reach or you simply do not have the space, consider an appliance ambry aka an appliance cupboard. This can be a separate cabinet or integrated into a large pantry. All it really needs is deep, tall shelving and multiple power points. You can house your microwave, toaster, kettle and coffee machine out of sight and will gain more usable bench space.
The takeaway
Kitchen renovations are an opportunity to set the tone for your home. You can create a space reflective of your style while supporting the demands of modern life. I feel true luxury is comfort and ease in everyday life, and our kitchens are an integral part of that.
Your kitchen should be a welcoming workspace, so get the layout right. My key takeaway from all this is: As you make choices take the time to close your eyes and visualise the space coming together and how you will be within it. This will help guide your choices and ensure the outcome doesn’t fall short of expectations – you've got this!
For more from Dani follow her @themakehaus_
Enjoyed This?
Discover more interior design tips.









